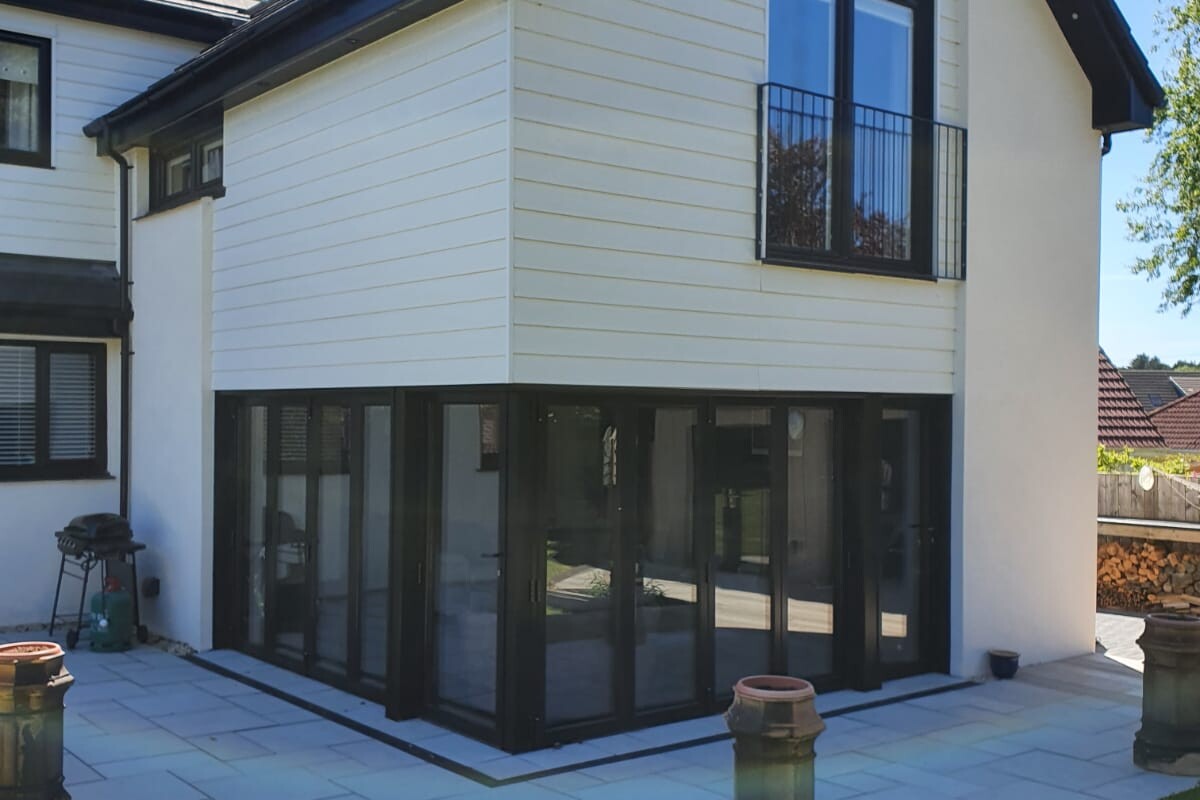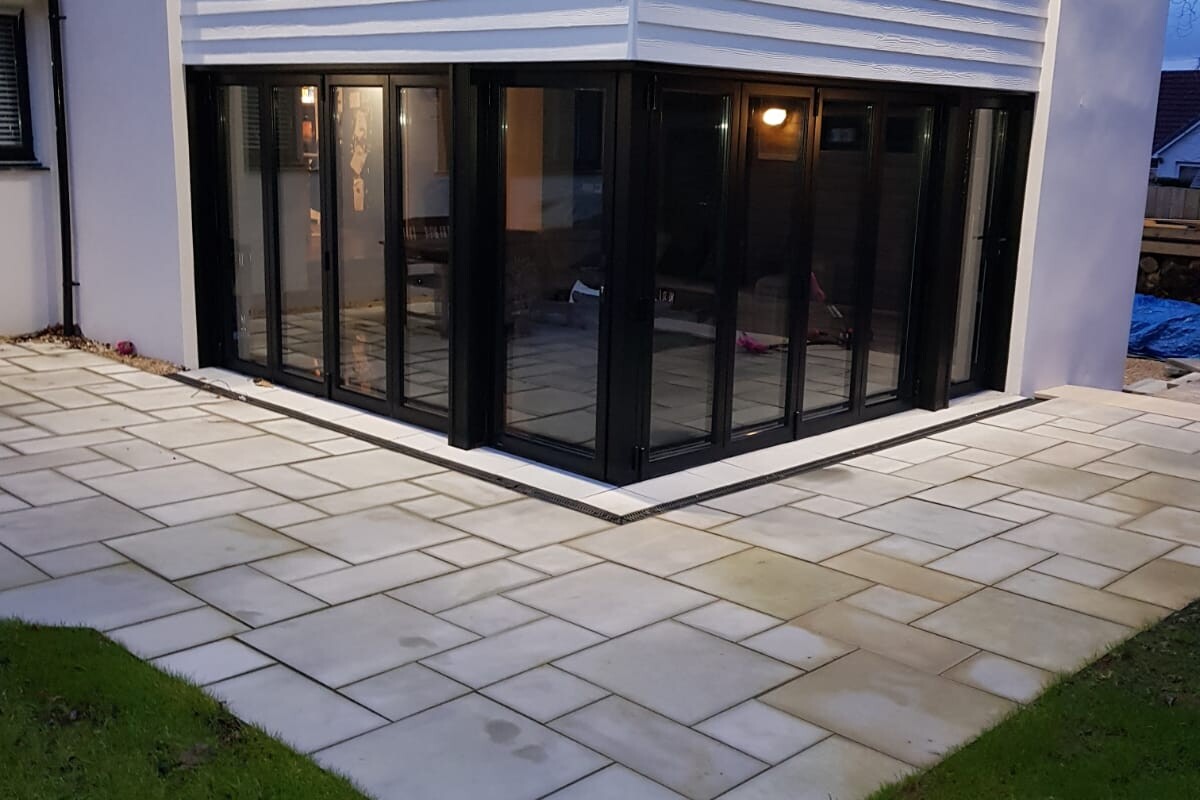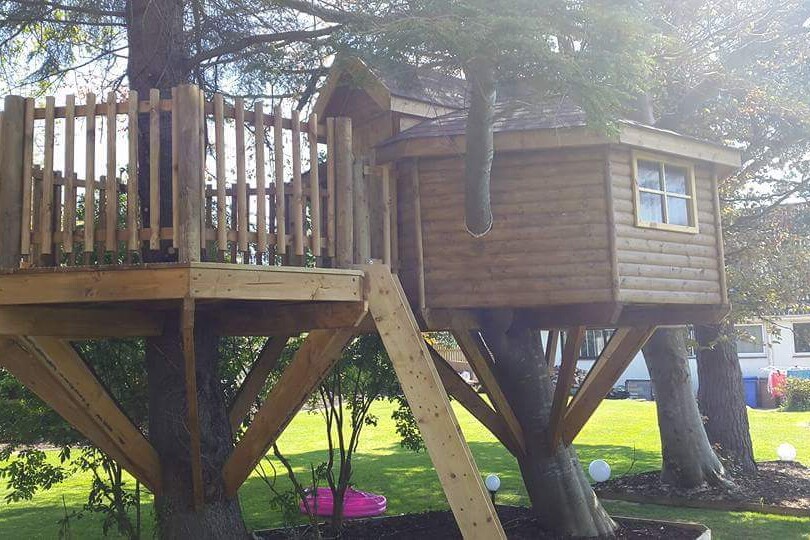Making Your Vision A Reality
This project consisted of a substantial renovation and extension in the heart of Alloway, Ayrshire.
A rear two-storey extension was added to create an open plan lounge area, with corner-less bifolding doors leading onto the large Indian sandstone patio area. At first floor level, McConnachie Ayr Ltd introduced a large master bedroom, along with a curved dressing room, leading to an en-suite.
McConnachie Ayr Ltd added three dormers to the front elevation, creating a large family bathroom, two double bedrooms then one further dormer to the rear, with the fourth double bedroom.
During the renovation, McConnachie Ayr Ltd carried out considerable hard landscaping to both front and rear areas of the property. At the front, the dwelling now has ample off-street parking for four vehicles, along with a single garage to either side of the property, creating a symmetrical view from the road.









