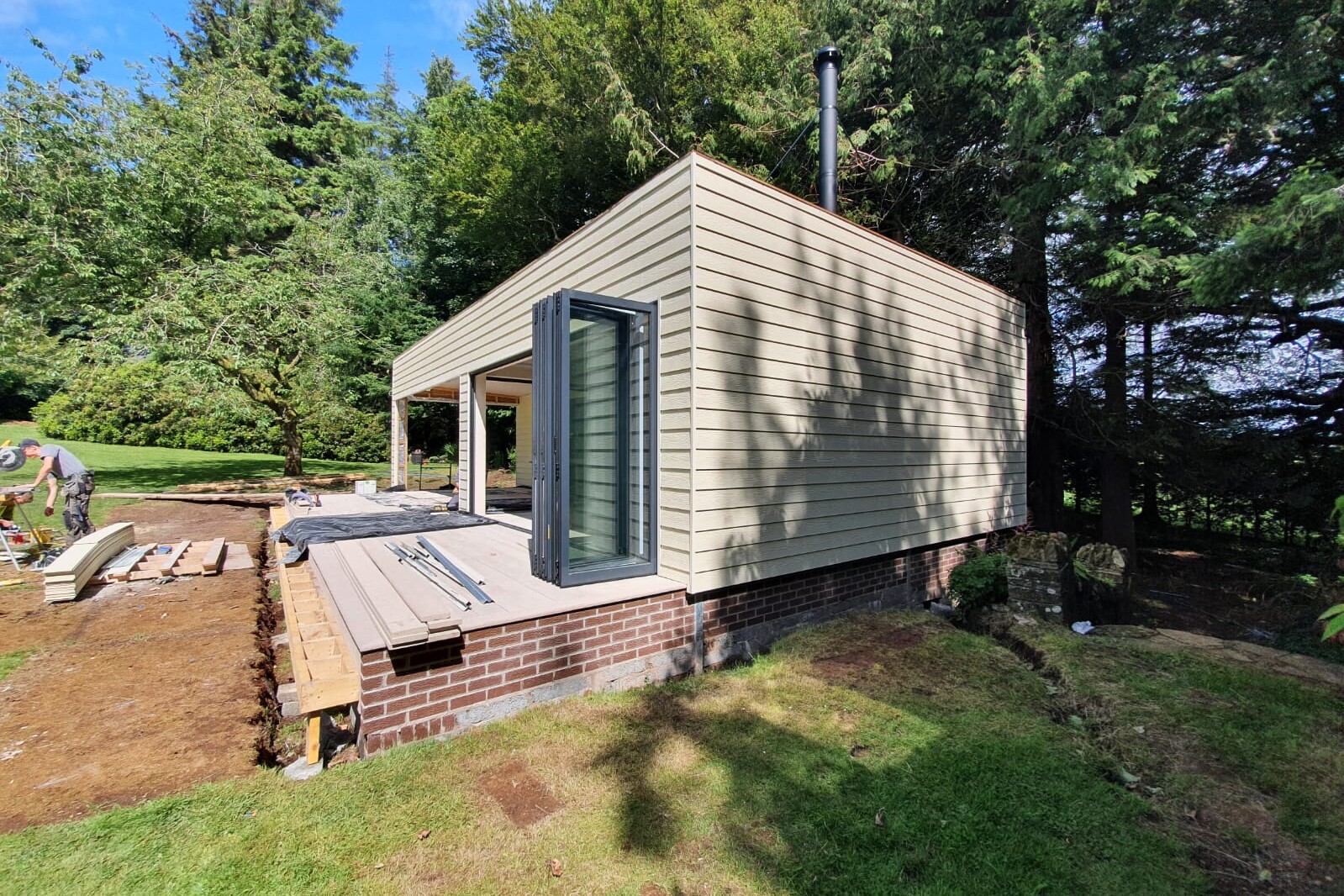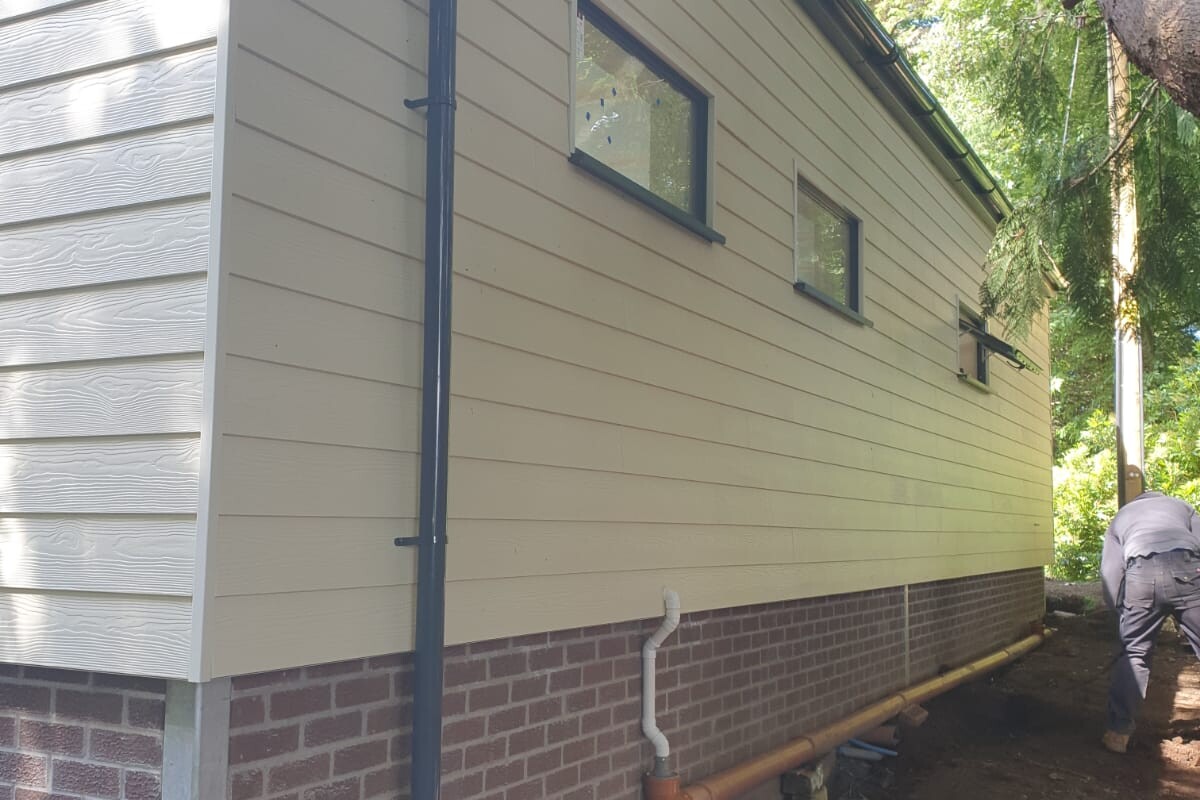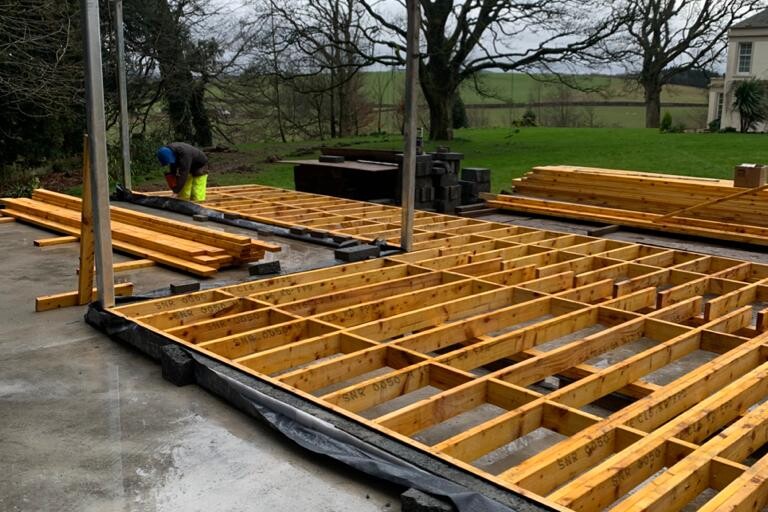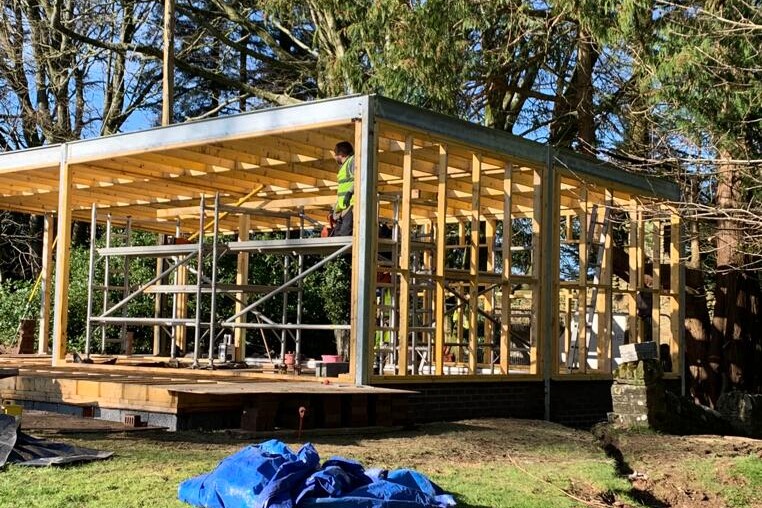Making Your Vision A Reality
This project consisted of the build of a standalone lodge house within the grounds of an Ayrshire country estate.
Our clients commissioned this project to design this fabulous lodge through a local Architect. The lodge houses a large open plan lounge, fully functioning kitchen, fitness area and shower room. Externally there is a composite “Millboard” decking, including hot tub and ample seating areas.
This build was constructed around a galvanised steel frame with insulated timber panels and roof. The roof finish was completed with “Firestone” single-ply roof membrane, which McConnachie Ayr Ltd are trained and accredited to use. Further features are the powder coated aluminium windows and doors, and the “Cedral” composite cladding, all making for a very special and usable feature in any garden.





